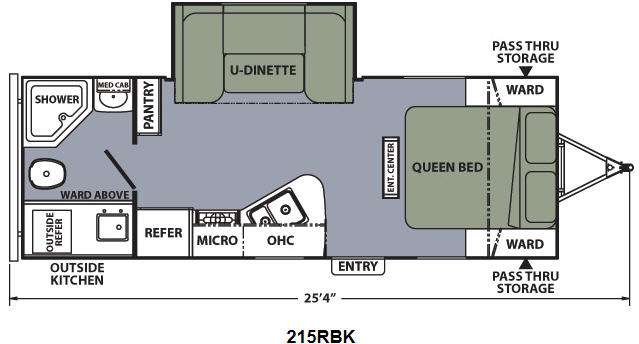-

-
 Floorplan - 2014 Coachmen RV Apex Ultra-Lite 215RBK
Floorplan - 2014 Coachmen RV Apex Ultra-Lite 215RBK
-

-

-

-

-

-

-

-

-

-

-

-

-

-

-

-

-

-

-

-

-

-

-

-

-

-

-

-

-

-

-

-

-

-

-

-

-

-

-

 +41
+41- Our Price: $10,900
-
Sleeps 4
-
1 Slides
-
Outdoor KitchenU Shaped Dinette
-
25ft Long
-
4,325 lbs
215RBK Floorplan
Specifications
| Sleeps | 4 | Slides | 1 |
| Length | 25 ft 4 in | Ext Width | 7 ft 6 in |
| Ext Height | 9 ft 10 in | Hitch Weight | 446 lbs |
| GVWR | 6500 lbs | Dry Weight | 4325 lbs |
| Cargo Capacity | 2175 lbs | Fresh Water Capacity | 30 gals |
| Grey Water Capacity | 30 gals | Black Water Capacity | 30 gals |
| VIN | 5ZT2CXLB9EA003887 |
Description
Camp comfortably in this 215RBK Apex ultra lite trailer by Coachmen RV. This model features a rear complete bath with angled shower, toilet, sink with medicine cabinet, and storage wardrobe.
The main living area features a slide-out u-shaped dinette that is comfortable for dining or viewing the entertainment center. Enjoy cooking while you travel with a complete kitchen setup including a refrigerator, 3 burner range with overhead microwave, and double sink for doing the dishes. There is a pantry and overhead storage for your dry goods and anything else you might need.
In the front you will see behind the entertainment center a comfy queen bed. With wardrobes and nightstands on both sides of the bed, plus a large overhead cabinet for extra storage you will have plenty of room. You can also pack things in the front pass-thru storage compartment that has two access doors.
And, if you want to enjoy your time outdoors you have the convenience of an outdoor kitchen in the rear. It features an outside refrigerator perfect for stocking refreshments so you don't have to keep going inside while you enjoy a little fresh air. There is also a small sink for easy cleanup too.
Features
Interior & Decor
- Glazed Maple Cabinetry
- Overhead Bedroom Cabinets
- Sealed Edge Countertops
- Congoleum Grand Canyon Flooring
- Mini-Blinds Throughout
- Pedestal Dinette Table
- Large Oversized Booth / U-Shaped Dinette
- Jackknife Sofa
- Hardwood Mortise & Tenon Cabinet Door Frames
- Stile & Rail Cabinet Front Construction
- LP Leak Alarm
- Fire Extinguisher
- Smoke Alarm
- Carbon Monoxide Detector
- Furnace—Forced Air / Ducts Per Floorplan
- 55 Amp Power Center
- 35 Amp Power Center (151RBX, 18BH)
- Outside Receptacle GFI
- Patio Light
- Cable TV Hookup
- TV Antenna
- AM/FM/CD player
- Two (2) Outside speakers
- Ducted A/C (Select Floorplans)
- Detachable Power Cord
- Microwave
- 3-Burner Cooktop w/ Oven (N/A 18BH)
- Double Door Refrigerator (N/A 18BH, 151RBX)
- Power/Lighted Range Hood
- Black Appliances
- Monitor Panel
- Oil-Rubbed Bronze Hardware
- Stonecast Double Bowl Sink
- Power Bath Vent
- 6 Gal. Gas/Electric DSI Hot Water Heater
- Water Heater Bypass Valve
- Demand Water Pump
- Decorative Bath Hardware
- Medicine Cabinet
- Below Floor Low Point Drains
- Foot Flush Toilet
- Designer Tub Surround
- Glass Shower Door—34" Neo-Angle Showers
Bedroom
- Color Coordinated Comforter (Select Floorplans)
- Evergreen Sleep Mattress
- 13.5 Roof A/C
- Manual Awning
- Spare Tire Kit w/ Spare Tire
- Four (4) Stabilizer Jacks
- Double 20# LP Tanks
- Rubber Roof
- Roof Insulation—R-11
- Vacuum-Bonded Laminated Sidewalls—R-9
- Laminated Aluminum-Framed Floor—R-11
- Azdel Composite Exterior Fiberglass
- Aluminum Framed, Fully Insulated Sidewalls
- Radius Laminated Roof
- Gutter Rail
- Dead Bolt Lock
- Tinted Safety Glass Radius Windows
- Radius Entrance Door
- Radius Thumb Latch Baggage Doors
- I-Beam Chassis Construction
- Corrosion Resistant Powder Coated Frame
- Break Away Switch
- Schwintek Slide Room System
- Pass-Thru Storage
- Double Entry Step
- EZ Lube Axles
- Nitro Filled Radial Tires
Optional Apex Elite Package
- Hard Valances w/Side Curtains
- Night Shades
- Décor-Matched Border
- Sink Covers
- AM/FM/CD/DVD Stereo
- 24" LED TV
- Access Doors Under Dinette
- Deluxe Graphics
- Aluminum Wheels
- Ground Effects—Metal Skirting & ABS Fender Skirts
(N/A 18BH, 151RBX) - Slam Latch Doors at Pass-Thru (Most Floorplans)
- Magnetic Door Catches
- Stone Guard
- Hot/Cold Outside Shower
- Bottle Covers
(Available on 215RBK and 288BHS; Mandatory on 239RBS and 300BHS; Elite Package is required with the 50th Anniversay Pacakge)
- Painted Front Cap w/Tapered Metal Skirting and 50th Anniversary Graphic
- Bright Grey Exterior Fiberglass
- Front Cap Accent LED Lighting
- LED Awning Light
- Black Tank Flush Kit
- Deluxe Swing-Away Assist Handle at Main Entry
- Hi-Rise Kitchen Faucet w/Pull-Out Sprayer
- Energy Efficient LED Interior Lighting
- Power Tongue Jack
- Deluxe Electric Awning in Place of Standard (N/A 18BH, 151RBX)
- Heated Enclosed Tanks (N/A Select Floorplans)
- 68" Residential Sofa
- Camp Kitchen (268BHS & 298BHS Only)
- Frameless Windows
Save your favorite RVs as you browse. Begin with this one!
Loading
Gibbs Outdoor & Recreation is not responsible for any misprints, typos, or errors found in our website pages. Any price listed excludes sales tax, registration tags, and delivery fees. Manufacturer pictures, specifications, and features may be used in place of actual units on our lot. Please contact us @254-296-8281 for availability as our inventory changes rapidly. All calculated payments are an estimate only and do not constitute a commitment that financing or a specific interest rate or term is available.





